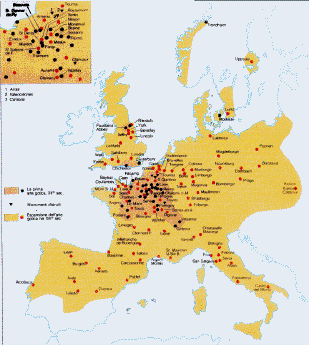
THE GOTHIC STYLE IN ENGLAND
The term Gothic was coined during the Italian Renaissance for a style of architecture then considered so barbaric that it could be ascribed only to the Goths, the fifth-century ravagers of Classical Rome. Gradually "Gothic" has ceased to be pejorative. The Gothic style develops in Europe between the twelfth and the sixteenth century. It follows the Norman or Romanesque style.
In the early Gothic period, the principal artistic enterprises were the great abbey and cathedral churches. No new form of church was evolved by early Gothic masons, but both architectural style and building technique underwent a complete transformation. Indeed, the Gothic style is, of all architectural styles, the one that can claim to be most completely independent of the classical traditions of antiquity. For the first 30 years of its existence Gothic architecture was an exclusively French development, but in the late twelfth century it spread beyond France and by about 1250 it had displaced the local Romanesque styles of most regions of Europe.
Gothic cathedrals have pointed arches,very high steeples, high roofs graced with fan-vaulting and wall surfaces covered with a vertical pattern of geometrical panels. High pillars and the use of pointed arches create a slender effect with a strong tension to the top. Gothic facades were vertically divided in three sections, corresponding to three portals, reflecting externally three internal naves. The facade was surmounted by twin spires and a big rose-window over the central portal. Typical of Gothic style is the stained glass work. It’s made by assembling different coloured pieces of glass in lead framing to form a pictorial image, such as the life of Jesus or one of the saints.
Stylistic features of French Gothic style are present only in the oriental side of Canterbury Cathedral and in Westminster Abbey.
| In Great Britain, Gothic style had an autonomous development. It was called the " Perpendicular Style " because these buildings are slim and trim at the top. This characteristic is revealed by the screen with pillars smaller at the top. It was a development of the proceding Gothic styles in that it owed its structure and proportion of large windows to minimal supporting walls. Windows and walls were dissolved into a continuous arcade of openings and all the elements of the structure are slender at the top. Other typical characteristics are : the duplication of the transept which gives the sense of great quietness and the windows on the head of th naves and in the quire. The first English Gothic style has one of his most important examples in Salisbury and Wells Cathedrals. |  |
BATH ABBEY
History
c. 60 a.d. Romans begin to develop Bath as a spa and a centre of Pagan worship around Bath’s hot spring.
Here is the summary of Bath’s history :
" Between 300-350 there is the presence of Christian people in Bath.
The 5th century sees the end of Roman Britain. In 577, the Saxons capture Bath.
In 676, a convent of Christian nuns is founded in Bath. In 781, the king of Mercia gains control of the monastery of St. Peter in Bath. In 973, Edgar is crowned as the first effective king of all England in Bath Abbey. In 1066, the Norman conquest takes place. In 1090, the Norman Bishop moves his throne from Wells to Bath, where he founds his new cathedral. In 1499, the Norman cathedral is in ruins ; the present Abbey church is founded to replace it.
In 1569, the ruined Abbey becomes the Bath parish church. In 1942, Bath is bombed and the Abbey is damaged. "
The Abbey
In the West Front, the wonderful sculptures of the Abbey talk about a legend :
God appeared in a dream to Bishop Oliver King telling him how to build the Abbey. The Bishop began the work in1499 in a place of a previous church founded in the 8th century. The building is rich in burial monuments and tombstones that give an interesting view of the history of the local society. The vast internal is characterized by the delicate fan-vaulting. The Abbey is known as " The Lantern of the West " because of the light shining from its many windows at night. The windows of the clerestorey are unusually large. They used to have the shields of families who gave money for the building. In the South Aisle the " Nativity window " shows the birth of Jesus.
In the North Transept there is the organ, which is much used for concerts and recordings.
In the South Transept there is the fan-vaulting, a feature of English churches that is very rare in the continent. It is characteristic of the Perpendicular Style.
The high altar reminds us of the simple table at which Jesus shared his last supper with the Disciples. The font is still sometimes used for Baptism. The Norman Chapel takes its name from the rounded Norman arch above the window. The weight of the roof is sustained by a support called a flying buttress.
| The Abbey is 67m long and 22m large. The nave vault is
24m high and the tower 49m high. 1. West Front represents Bishop Oliver King’s dream that led him to demolish the ruined Norman church and replace it with the present Abbey. He dreamt some angels on ladders between heaven and earth and he heard a voice bidding him to restore the church. 2. In the West Window there are Old Testament scenes and people. 3. The windowm commemorates the crowning in Bath Abbey of Edgard, the first effective king of all England. 9. The high altar; above it there is the great East window with 56 scenes from the life of Jesus. 13.The Norman Chapel with a round-headed Norman arch. Here there is Bath’s Book of Remembrance naming the Bath civilians and members of armed forces killed in World War 2. 18.The door that, until the Abbey was suppressed, led to the Prior’s lodging overlooking the cloister. |
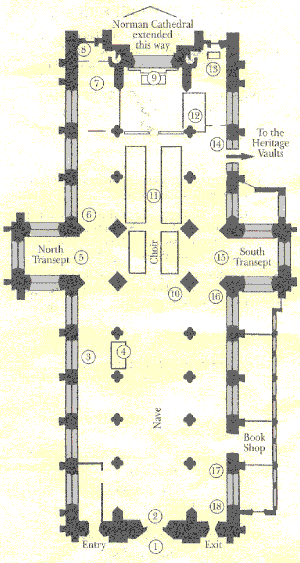 |

Fa
V ade of Bath Abbey
GLASTONBURY ABBEY
Glastonbury Abbey has long been claimed as the oldest shrine in England. The first church was made in a covering of wood and lead in 633.
St. Durston, who was an abbot, built a new Abbey around the wattle church. Under the Normans, the Abbey was again rebuilt but in 1184 a great fire destroyed it. The Lady Chapel was immediately rebuilt on the site of the wattle church, but the building of the Abbey Church continued for over 300 years.
|
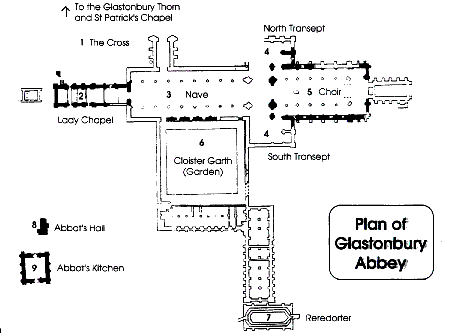 |
THE GROUNDS
: all the food for the Abbey came from its own estates.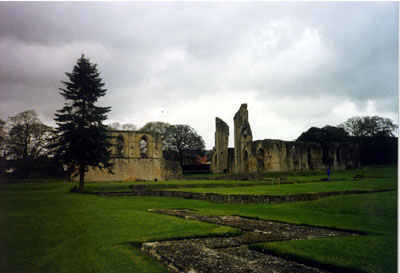
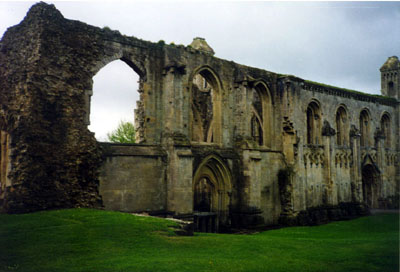
TINTERN ABBEY
Tintern Abbey is situated in the lonely, "secluded" Wey Valley. The Abbey was founded in 1131 by cystercense monks who cultivated the fields around. In the fourteenth century it became the most important abbey in Wales but in 1536 it was destroyed by Henry VII like other monasteries.
Now it is only a ruin but its pointed arches and windows are still beautiful as in the past. Its beauty inspired poets like Wordsworth and painters like Turner.
LINES,COMPOSED A FEW MILES ABOVE TINTERN ABBEY, ON REVISITING THE BANKS OF THE WYE DURING A TOUR.
JULY 13,1798
Five years have past;five summers, with the length
Of five long winter!and again I hear
These waters, rolling from their mountain-springs
With a soft inland murmur.-Once again
Do I behold these steep and lofty cliffs,
That on a wild secluded scene impress
Thoughts of more deep seclusion;and connect
The landscape with the quiet of the sky.
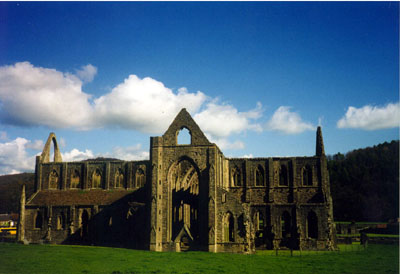
WESTMINSTER ABBEY
Westminster Abbey represents the most solemn example of Gothic style in Great Britain. This is an active church, in fact functions are daily celebrated and it keeps Great Britain history. It was begun in 1245 and it holds more French features than any other 13th century English church. The vaults turn dramatically toward the high and simbolize God’s power. The Abbey presents the typical cruciform plant, symbol of Jesus Christ’s death. In the westpart of the Abbey the quire is located where glorious hymns for God aresung. There are a lot of tombs and monuments of important figures of English history, which illustratethe faith in life after death.
The house of kings.
The shrine.
Almost all the monarchs of this country have been crowned in the Abbey ; some are also buried next to the high Altar. In fact there are the tombs of :
The Lady Chapel The Lady Chapel consists of a nave and two aisles. It was built by king Henry the seventh between 1503 and 1519. In this part there are the tombs of : Poets and Others The so called Poet’s corner honours many writers, actors and musicians. Some are buried here, others memorialised. |
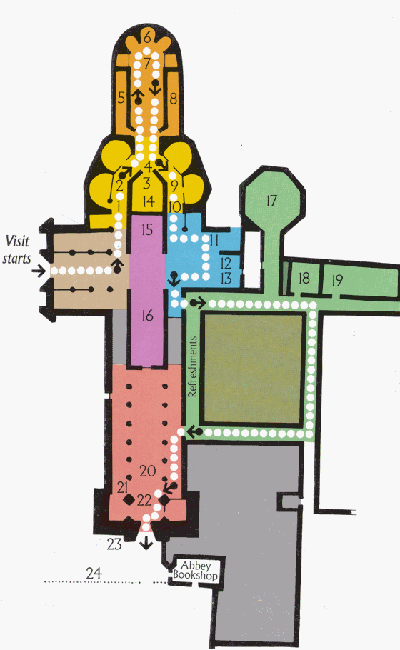 |
The worshipping Abbey
It contains the body of the king St. Edward the Confessor. Here coronations take place as well as royal weddings and funerals.
The Monastery
The monks wrote and walked here. Their living accomodation was near the cloister. In the Chapter House they met and heard the Rule of St. Benedict read to them. Here we can find :
The Nave
The Nave is the longest single space the church. It contains important monuments such as :

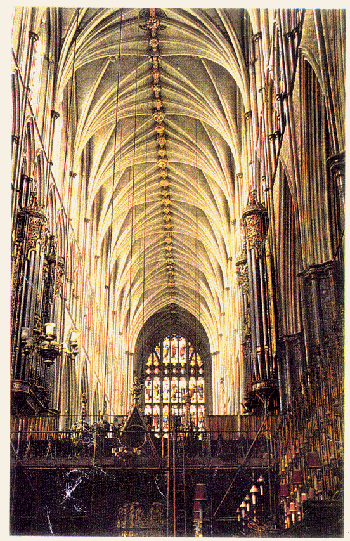
SALISBURY CATHEDRAL
It was built between 1220 and 1258 to celebrate the glory and the greatness of
God. The cathedral is built in a syngle style called "early english Gothic architecture ". Developments in contruction methods made it possible to build the soaring arches that lift up people's and thoughts to God. The Cloisters and Chapter house were built in the middle of the 13th century ; the tower and spire were added later between the turn of the century and the early years of the 14th century.
A Cathedral gets its name from the Bishop's "Cathedra", the Greek word for "Choir". The Bishop's chair reflects his role as the chief teacher of the Christian faith in the diocese. This Cathedral is the "mother church" of the diocese of Salisbury. The ground plan of the Cathedral uses to shape of a
cross and the symbol of the cross appears at many places in the building.
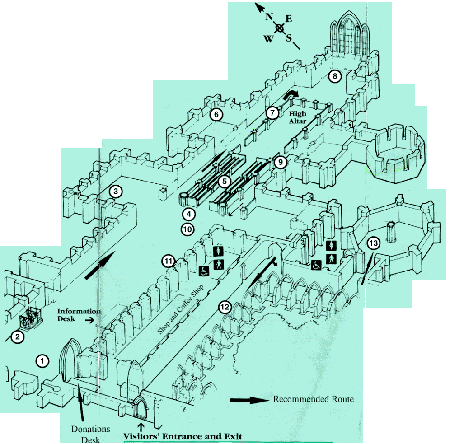
WEST END
: a perfect example of early Gothic architecture, so simple, so elegant and built in only 38 years.The windows contain none of the original medieval glass, although some fragments exist in the western windows of the nave.
MAGNA CARTA
: the British Beneath window is exhibited one of the four surviving original texts of Magna Carta the famous agreement made between King John and the barons in 1215. It is beautifully written in Latin on vellum and contains about 3500 words, many of them abbreviated, a line over the top of a word indicating where letters had been omitted. Two of the originals are in Museum and one at Lincoln Castle. The seal has not survived. The sealing of the charter was a victory for the rule of Law in this country, and established that no free man may imprisoned or persecuted without fair trial before his equals. The basic principales of Magna Carta have been incorporated into the Costitution of the United States of America and several Commonwealthcountries. Over the centuries the Cathedral has become the guardian of a valuable collection of medieval manuscripts.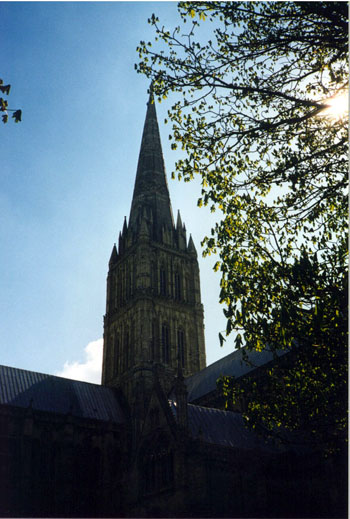
The Cathedral Church of St.Andrew
In Wells
The Cathedral is dedicated to St. Andrew, one of the first disciples of Jesus.
The church was first built about 705 a.D.. In the Cathedral there is the cathedra of the bishop of the Diocese of Bath and Wells. From 1088 to 1244 the bishop’s cathedra was in Bath Abbey.
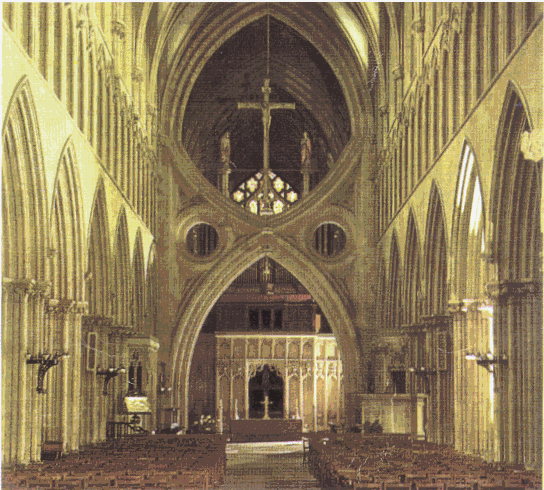
West fa
V ade of Wells Cathedral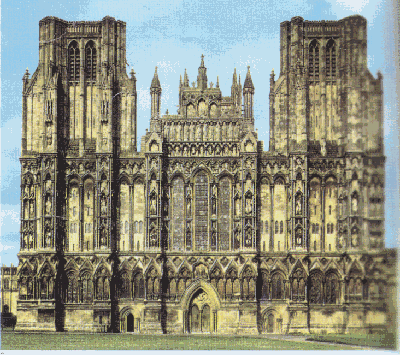
WINCHESTER CATHEDRAL
Winchester Cathedral was rebuilt by Normans on the original Saxon church.
It was begun in 1079, but only the crypt and some parts of the transept are left from this ancient building ; infact the two parts of the transept were rebuilt after Durham Cathedral .
Winchester Cathedral marks visibly the shifting from the Romanesque to the different types of Gothic style : the austerity of the first Gothic is sided by the ornated, " flamboyant " Gothic and later by the perpendicular Gothic, typical
of some English Cathedrals, characterized by large windows and elaborated roofs. During the13th century the retrochoir, divided in three naves, and the elegant Lady Chapel were built.
Later on, the west facade was restructured and the Romanesque was changed into the perpendicular style.
A wooden choir with misericords perfectly preserved is a good example of late Gothic richly decorated with plants and animals, which testify the gothic sensibility for the natural world.
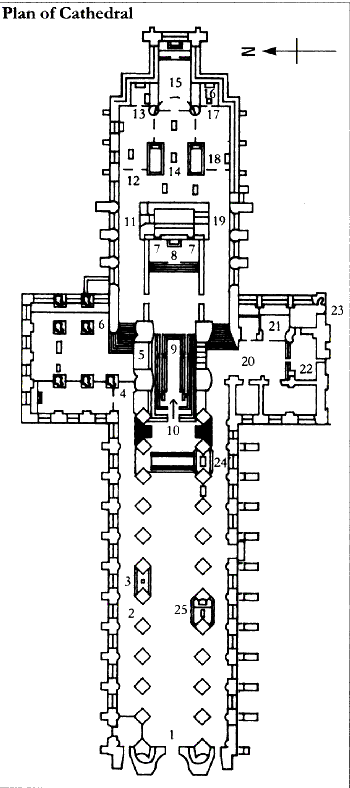 |
 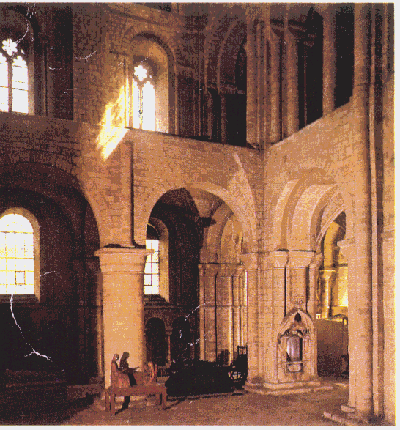 |
ROMAN BATHS
In Bath, it was extremely exciting, walking where Romans walked on ancient stone pavements around the steaming pool, seeing the Temple of Sulis Minerva, Romano-Celtic goddess of the springs with the inscriptions and sculptures about the lives of the people of Aquae Sulis - priests, soldiers and local people such as children -.
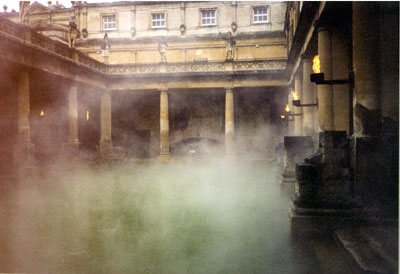
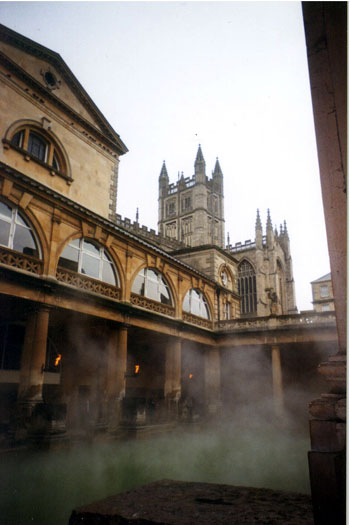
STONEHENGE
Here is Stonehenge!
We know this site has nothing to do with owe "Gothic" but as we were quite near there, why not to go and visit the Druid misterious monument? It was terribly impressive to see those huge megalits in the sun.
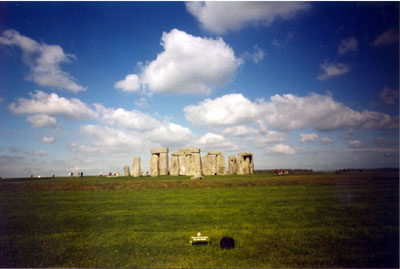
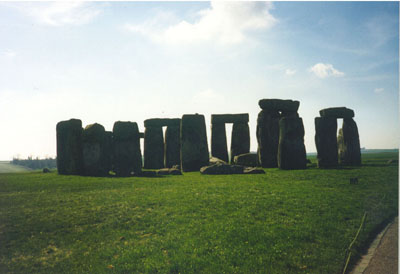
GLOSSARY
THE GOTHIC
AABBEY
: a monastery or convent ruled by an abbot or an abbess.AISLE
: the side part of a church. ALTAR: the commmunion table; High Altar: it is at the heart of christian worship. It is here that the bread and wine are blessed at the communion service. APSE : a rounded domed section especially at the east end of the church. ARCH: 1. Pointed arches or soaring arches ( to soar = to fly high into the air ) (typical of gothic architecture ) ; 2. Round – headed arches (typical of Norman or Romanesque architecture ).
B
BAPTISM FONT: the font holds the water used at Christian Baptism, when new members are welcomed into the Church Family. They are marked with the sign of the cross on which Jesus died. Sometimes they are given a candle to show that they have passsed from the darkness of ignorance into the light of Christ. BISHOP:a high-ranking member of clergy in the Roman Catholic Church and the Church of England. BOSSES :ornamental nodes.
C
CAPITAL: the highest part of a column. CARVING : statues or objects made by cutting the wood. CATHEDRA or SEAT: place where the Bishop sits. CHANCEL: the part of a church near the altar. CHANDELIER: a fixture hanging from the ceiling with branches for holding lights or placed on an altar. CHANRY CHAPEL: place where prayers were once chanted. (To chant = to recite in singing manner).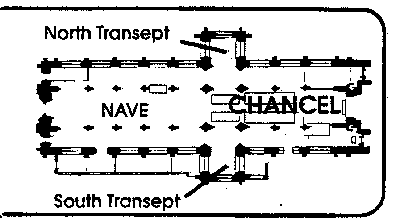
COAT OF ARMS
: the badge or crest of a family that helped the building of the church.CROSS
: a crucifix ; PROCESSIONAL CROSS : it is carried in front of the Bishop, other clergy and the choir when they come in procession into the church for important services.CRUCIFORM PLANT
: it is so called because the church is built in the shape of the Cross on which Jesus died. The main body of the cross is the Nave. The North and South Transepts are the arms of the Cross. At the east end, nearest the Holy Land, is the Chancel with the Choir and the Sanctuary, which contains the High Altar. (Look at the picture).CRIPT
: an underground cell or chapel especially used for burial.
D
DEAMBULATORY
: place behind the choir where monks used to walk.
E
EFFIGY
: a likeness of a person carved in stone or wood.EMBRODERIES
: decoration usually in needlework.
F
FA
šADE : the front of a building usually it was devided in three parts that corresponded to three portals outside and to the three naves inside. The fašade was summounted by twin spires and a big rose-window, over the central main portal.FLYING BUTTRSS
: it supports the weight of the roof outside the church.
L
LECTERN
: a stand for a book to be read.
M
MISERICORDS
: the clergy or monks sat there to rest while standing during long services.N
NAVE
: the middle or main part of the church where the people worship.
O
ORGAN
: a musical instrument typical of churches.
P
PILLAR
: an upright support for roofs and arches. BROKEN PILLAR : it is a sign that this is a memorial to the " last of the line ", the last member of a family who died without having children.PORTAL
: a grand entrance or doorway.PULPIT
: an enclosed platform in a church for the minister or priest.
Q
QUIRE
: place where monks sang sitting in their choirstalls.
R
REREDORTER
: room behind the dormitory.RETROQUIRE
: the area behind the Altar.ROOD
: a cross carrying an image of Christ.ROSE-WINDOW
: it is a round window with stained glass.
S
SCISSOR ARCHES
: to strength the tower to support the weight of the tower.SPIRES
: a tale, sharp-pointed tower. TWIN SPIRES : two similar spires.STAINED GLASS
: it is composed of coloured pieces of glass which form sacred figures; its function is to diffuse the light in the nave.STEEPLE
: the tower of a church with the bell.
T
TRANSEPT
: the part of a church which lies across the main part.
V
VAULT
: an arched roof. FAN-VAULTING : a vault reproducing a fan.
W
WALL MEMORIALS
: a statue commemorating a historical event or people on a wall.
HANNO PARTECIPATO ALLO SCAMBIO
L' insegnante:
Razzi Paola